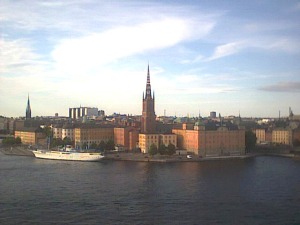
Sunday, February 27, 2011
Sunday, February 20, 2011
Charlotte Visit
Last week the Third Year Interior Architecture class had the opportunity to see the Gensler office in Charlotte as well as the newly-constructed Duke Energy Tower. It was a wonderful opportunity to meet professionals as well as take notes to help in our design of a skyscraper.
Inspiration





CLIENT: Solomon Group
ARCHITECT:Asymptote Architecture
CONSULTANTS:
LOCAL ARCHITECT: Gansam and Junglim Architects
MEP & STRUCTURAL ENGINEER: Arup
FACADE CONSULTANT: Front, Inc.
VERTICAL TRANSPORTATION: Lerch, Bates and Associates Inc.
Tuesday, February 15, 2011
Sunday, February 13, 2011
Saturday, February 12, 2011
Friday, February 11, 2011
Precedent Analysis Diagrams: Carlos Smith


Above are my precedent diagrams for our tertia mock firm design competition. I chose to create the diagrams based on the most important information I took from my skyscraper and workplace precedents.
The skyscraper was about generating structural elements that influence the internal organization. My workspace was significant in its ability to generate a spatial mindshare; dissolving boundaries through the use of partition walls, low profile cubicles, exposed columns and clerestory windows. A psychological connection is also made by bold timber beams that run the ceiling, and a wooden floor that carries light across its luster.
Tertia Mock Firm
The tertia mock firm is up and running!
Our current project is based on designing a 6o story skyscraper in Stockholm, Sweden for the Chicago Architecture Today design competition.
Tuesday, February 8, 2011
Subscribe to:
Posts (Atom)
